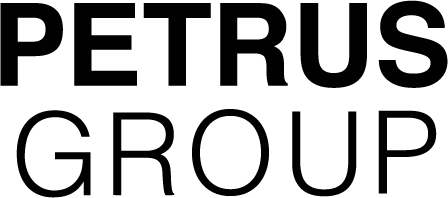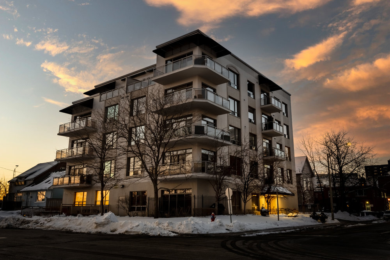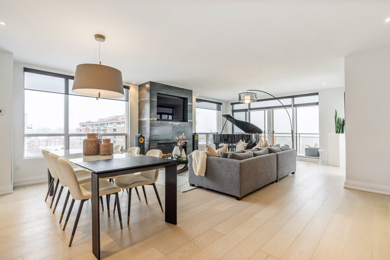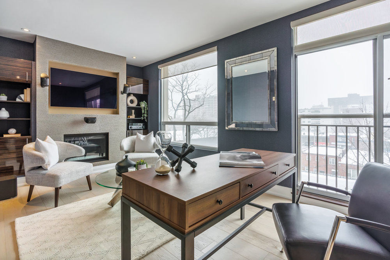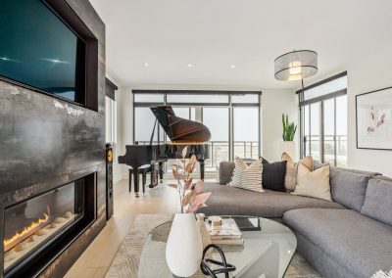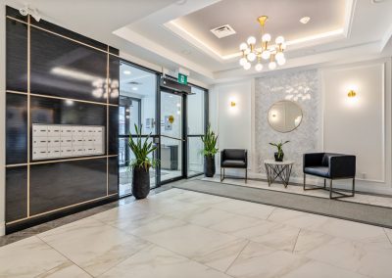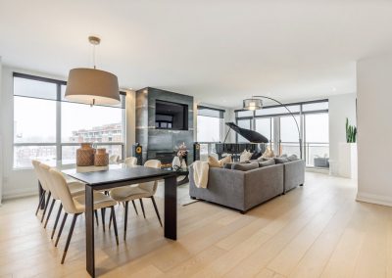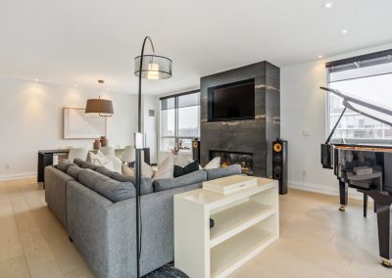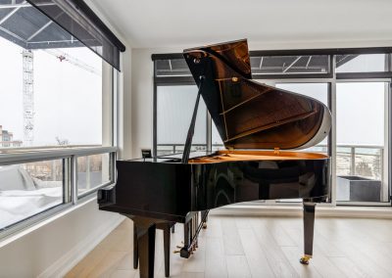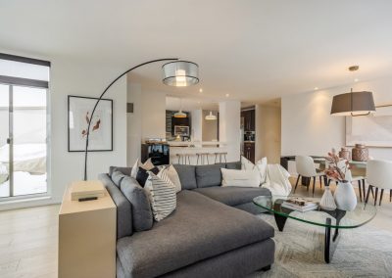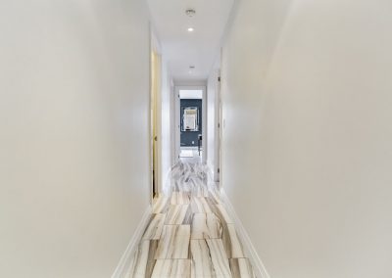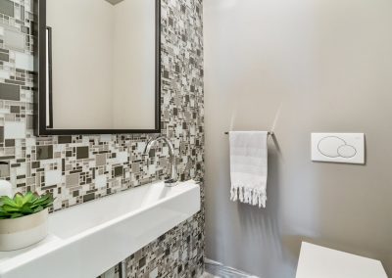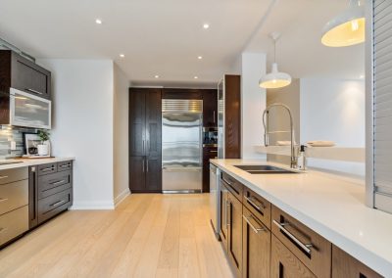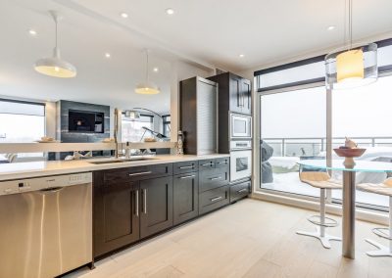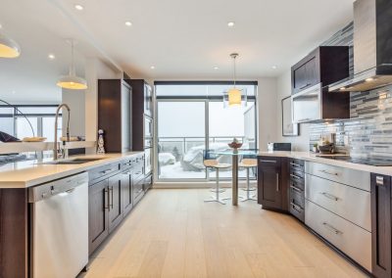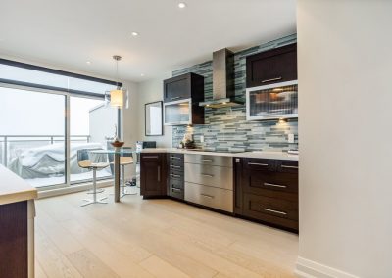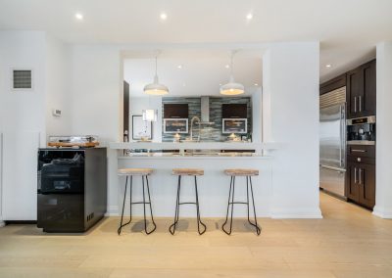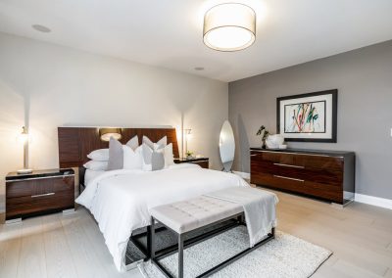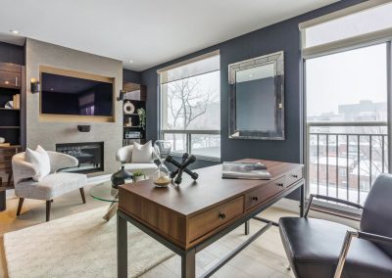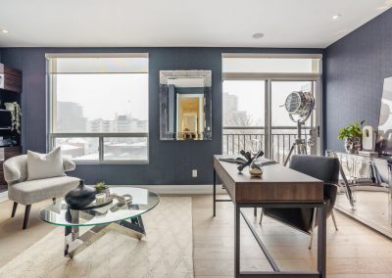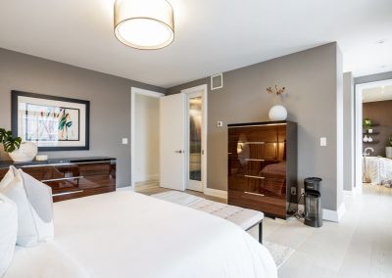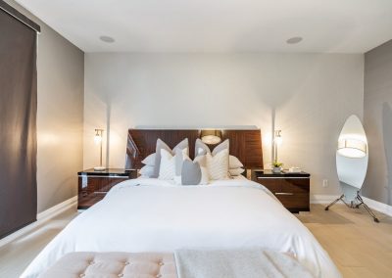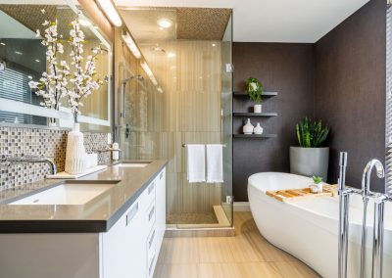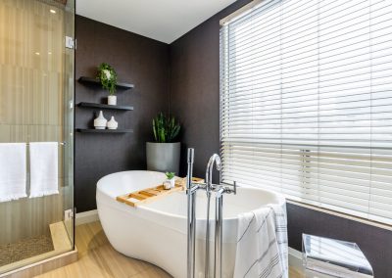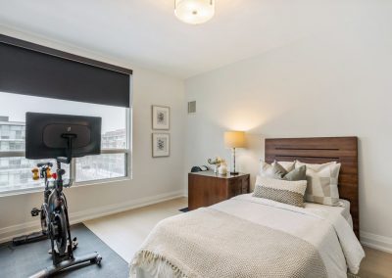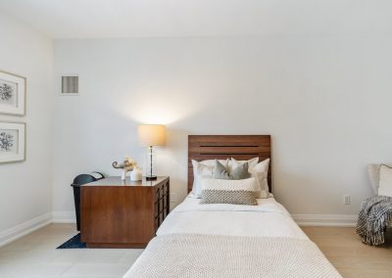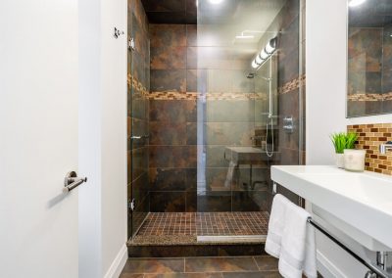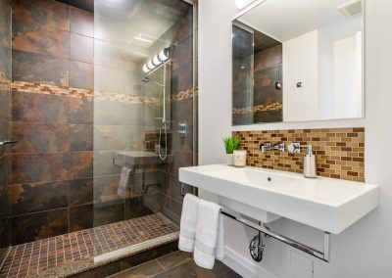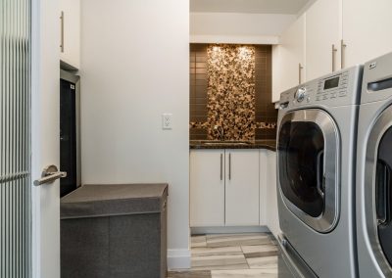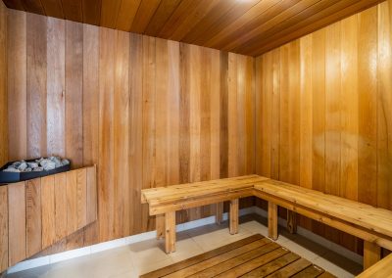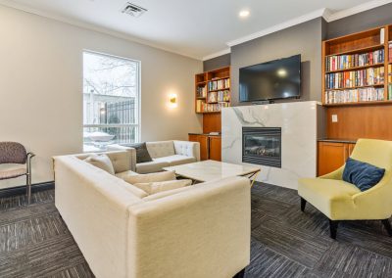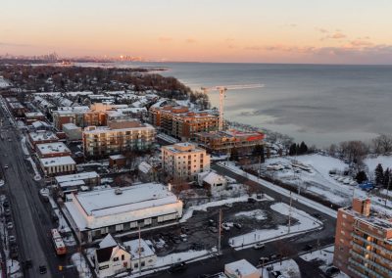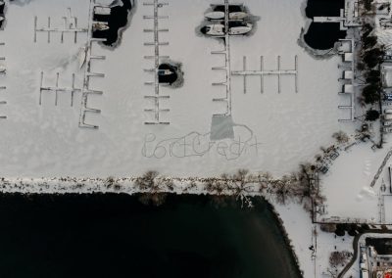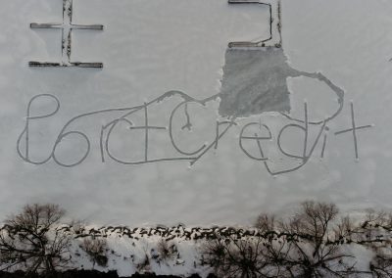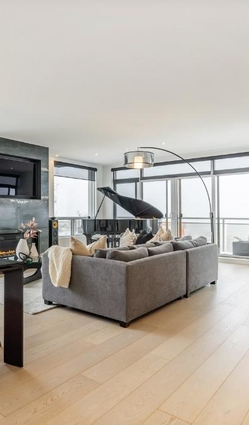
Built by award-winning developer Rosehaven Homes.
50 Port Street East sets the standard for boutique luxury in Port Credit. Steps from the Lake and sporting unobstructed views, you feel connected to the water. The unit occupies the entire southeast portion of the building, enveloped by two balconies and a spacious terrace, setting the stage for breathtaking views of sunrises and sunsets.
Upon entering the newly renovated unit, the workmanship is immediately evident. White oak hardwood floors set the stage for a light and open feel with large rooms throughout. The principal living spaces contribute to a luxurious atmosphere and are complemented by top-of-the-line kitchen appliances featuring white Caesarstone countertops. Enjoy outdoor living on your spacious patio facing the Lake, with room enough for a BBQ and patio furniture. Your powder room is ideally located close to the foyer. The primary bedroom boasts two walk-in closets and an elegant 6-piece ensuite bathroom with heated flooring. One of the three outdoor spaces that line the unit sits outside the primary bedroom.
Spend mornings and evenings enjoying the view of painted skies above Lake Ontario. The second bedroom has built-in storage, and right down the hall is a three-piece bath. The Den serves as the ideal work from home space, with ample natural light filling the room to keep you energized throughout the day. A spacious laundry room comes furnished with upper cabinets, full-sized appliances, a sink, a tall pantry for storage & a built-in wine fridge. Conveniently situated are 2 large parking spots with an oversized adjacent storage locker. Enjoy the vibrancy of downtown Port Credit, yet the tranquillity of your penthouse retreat.
Listing Details
Details
Address:
PH1, 50 Port Street East, Port Credit, ON
Bedrooms: 2 + 1
Bathrooms: 3
Above ground: 2,123SQ FT
Property information
Year Built: 2008
Home Inclusions: 2 Fireplaces, Central Vacuum, Elevator, Garage, Laundry, Parking, Balcony, Den, Ensuite Bathrooom, Hardood Floors, Open Floor Plan, Stainless Steel Applicances, Central Air, Eat in Kitchen, Exercise Room, Lake View, Pantry, Terracy
MLS ID: 40202687
Features
Want to chat?
We would love to connect with you, tell you more about the Petrus Group and advise you on one of the most important decisions you will ever make – your property portfolio
Let's connect
We promise your details are
secure with us.
