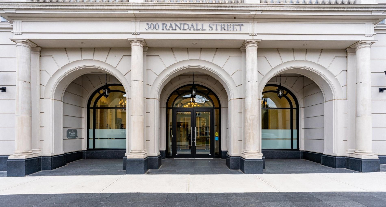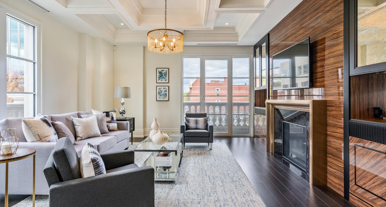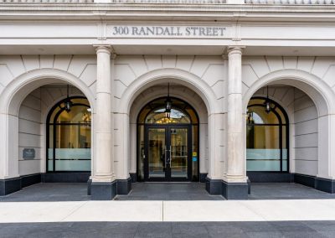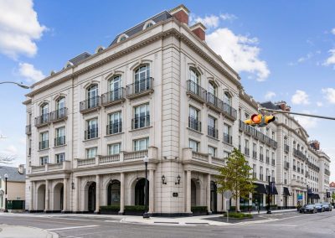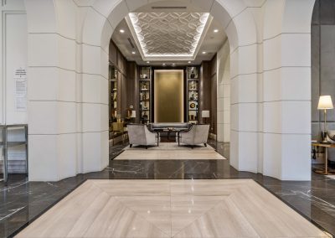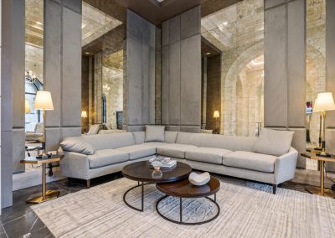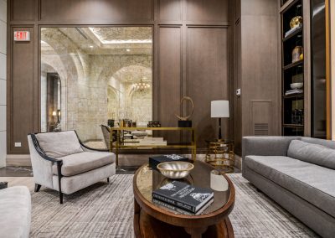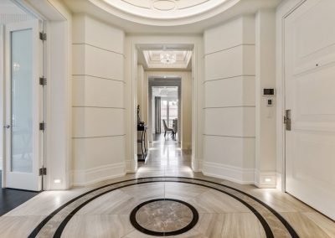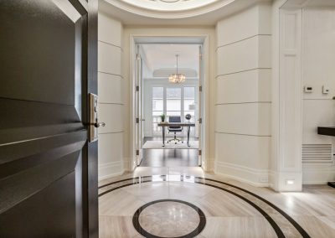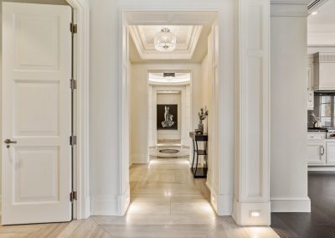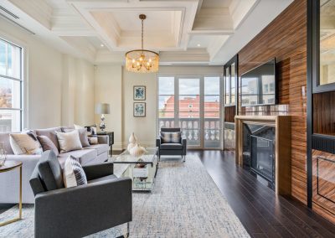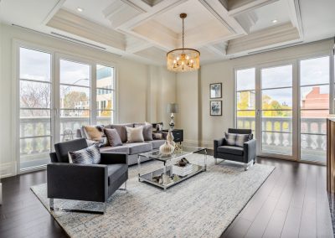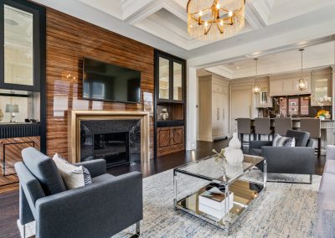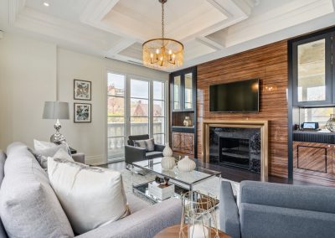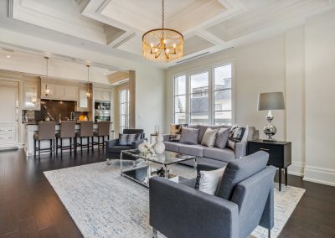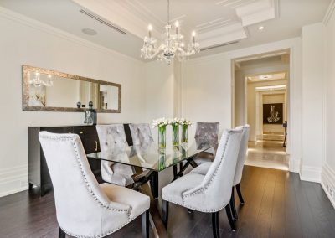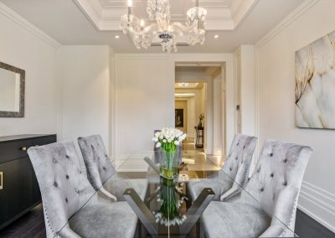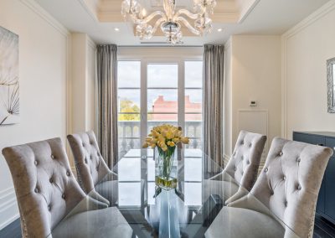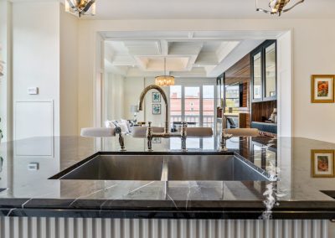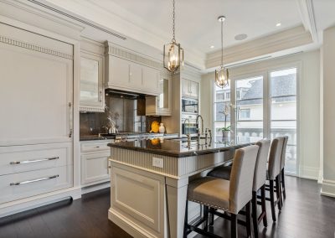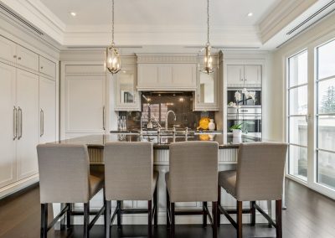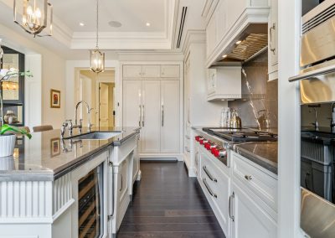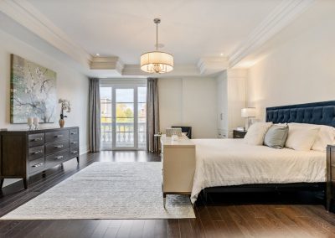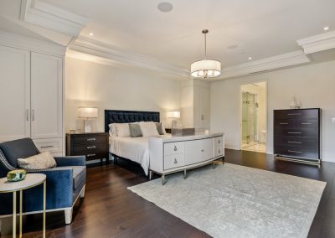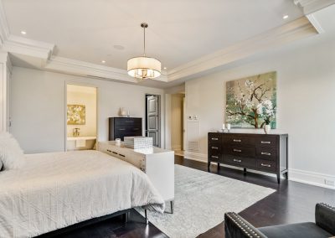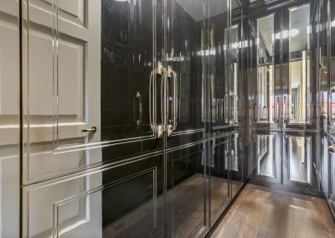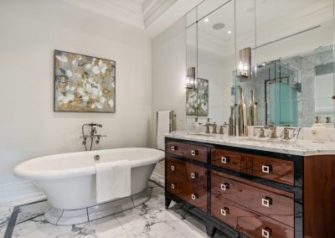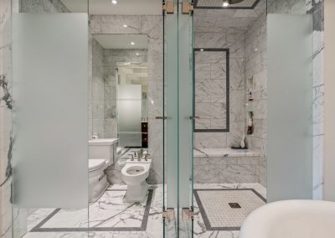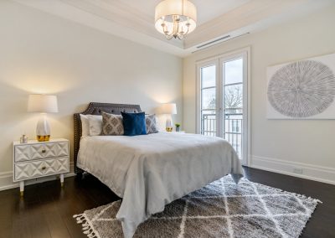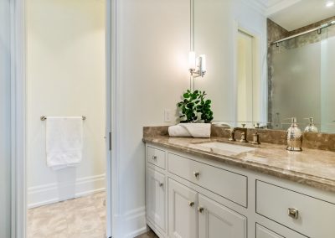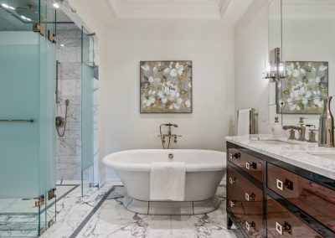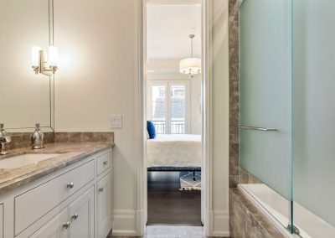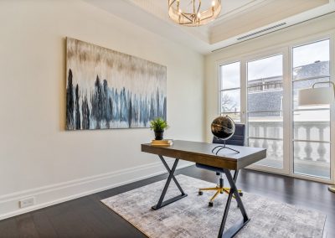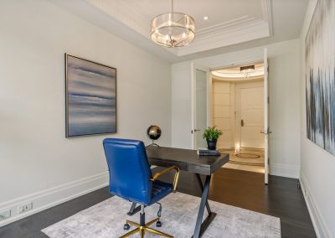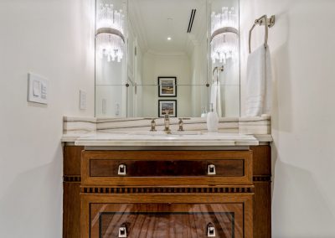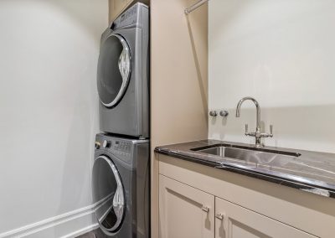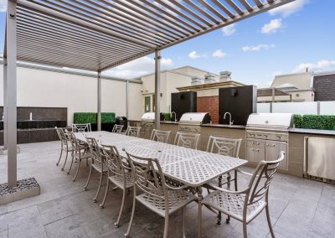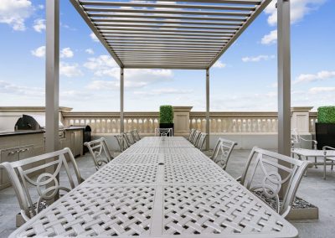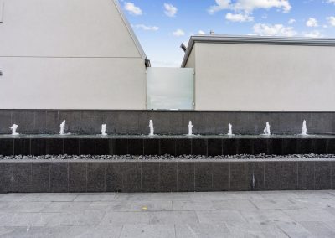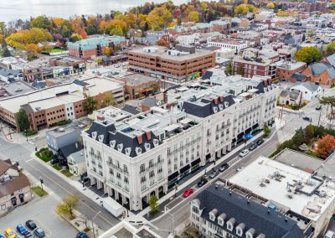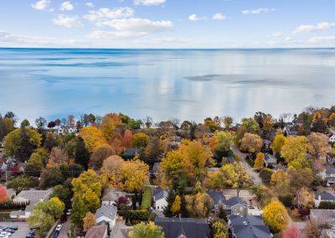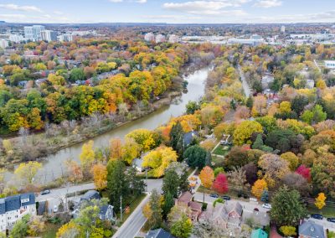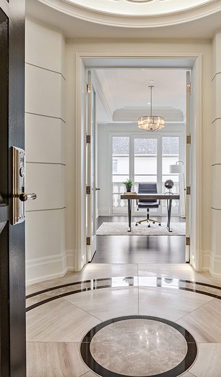
Built by award-winning developer Rosehaven Homes.
The Randall Residences features interior design beyond compare and finishes by Ferris Rafauli, designer to the stars. With architecture by Richard Wengle, recognized as one of Toronto’s premier architects, and inspired by the elegance of Paris, this suite features 2418 square feet of luxurious living space. Enter into the grand rotunda foyer with slab marble flooring and immediately stand in awe of the striking interior design.
Generously proportioned principal rooms include an open concept kitchen and family room. Paired with ultra high-end finishes for the most discerning buyer, such as a chef’s Downsview kitchen with breakfast bar and marble countertops, featuring top-of-the-line gourmet appliances. The great room has a gas fireplace, an ideal space for entertaining.
The principal bedroom has room enough for a seating area and offers a walk-in closet with black piano wood style cabinetry, and a 7-piece spa-inspired ensuite bathroom with separate water closet. Sporting hardwood floors, crown molding, coffered tray ceilings, and electric power shades throughout.
This luxurious suite includes a Crestron automation system that controls your lighting, shades and security system. Two parking spaces and a large storage locker completes the picture. The Randall is reminiscent of an elegant European residence, complete with a limestone facade and classical architecture. The common rooftop terrace is the perfect place to relax and enjoy a BBQ with friends and family. At street level is the famous Sotto Sotto Restaurant, a privately owned fitness club, and a beauty bar. Easy access to major highways.
This boutique building is the epitome of ultra luxury condominium lifestyle, and located in the heart of beautiful downtown Oakville.
Listing Details
Details
Address:
Unit #202, 300 Randall Street, Oakville, ON
Bedrooms: 2
Bathrooms: 2 + 1
Above ground: 2,418SQ FT
Property information
Year Built: 2020
Home Inclusions: Built-In Microwave, Carbon Monoxide Detector, Dishwasher, Dryer, Fridge Freezer, Oven, Gas Stove, Garage Door Opener, Smoke Detector, Washer, Window Coverings, Wine Cooler
MLS ID: 40182729
Features
Central Air
Concierge Service
Den
Eat in Kitchen
Elevator
Ensuite Bathroom
Garage
Parking
Rooftop Patio
Stainless Steel Appliances
Walk In Closet
Want to chat?
We would love to connect with you, tell you more about the Petrus Group and advise you on one of the most important decisions you will ever make – your property portfolio
Let's connect
We promise your details are
secure with us.

